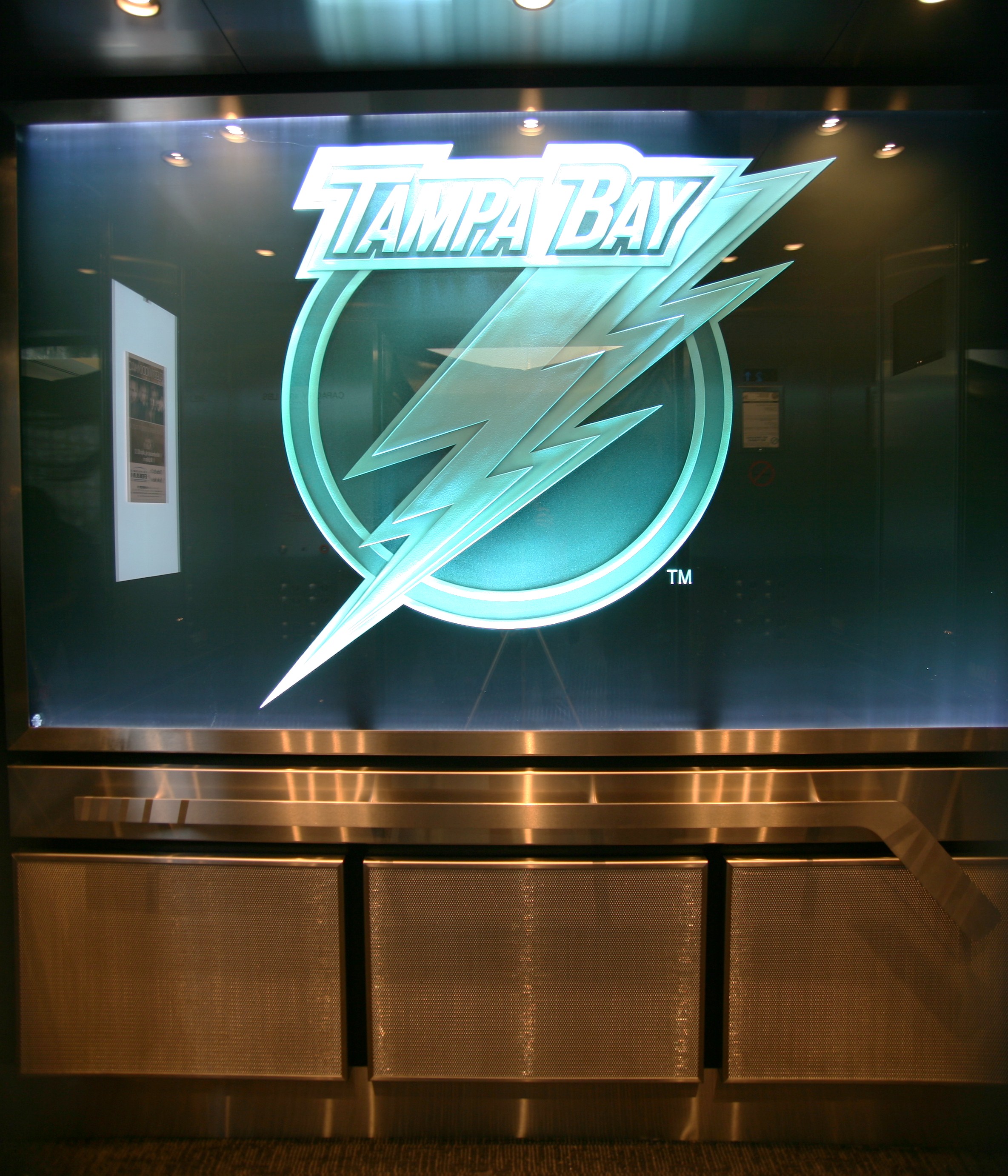Adding a home elevator is quickly becoming a new trend in modern home improvement. A residential elevator takes comfortable living to greater heights and drastically increases the value of your home. Residential elevators provide easier mobility to every member of the household especially children, physically impaired people and healthy adults.
Important features of a home elevator
A home elevator offers a priceless experience for older and disabled visitors or family members. Residential elevators can be built during new construction or retro-fitted to existing homes. Here are a few important factors to consider in designing your own custom elevator interior:
- Make sure your elevator has important safety features, like door locks and emergency lighting
- Must be easily accessed by disabled people
- High quality elevator design and cost efficiency
- Wide space to accommodate enough passengers, home furniture and fixtures
There are many, many more add-ons and design enhancements you can make to be sure the interior of your home elevator matches the decor of your home. Consider how important those design elements are to the overall look of your home.
Designing a home elevator
Consider your home’s interior design when you want to install your home elevator. Any good elevator manufacturer will make sure the interior is designed with class, quality and fitted with all of the latest and necessary safety features.
ECab Elevator, for instance, accels in designing home elevators that blend seamlessly into your home’s unique decor and will impress even the most discerning guests.
When you’re ready to install a home elevator, call eCab Elevator.


 Residential elevators have become the symbol of affluence for home owners, and for home owners looking for an extra “wow” effect, why not go the extra step and purchase a custom elevator? Custom elevators give home owners many advantages over that of a regular home elevator.
Residential elevators have become the symbol of affluence for home owners, and for home owners looking for an extra “wow” effect, why not go the extra step and purchase a custom elevator? Custom elevators give home owners many advantages over that of a regular home elevator.